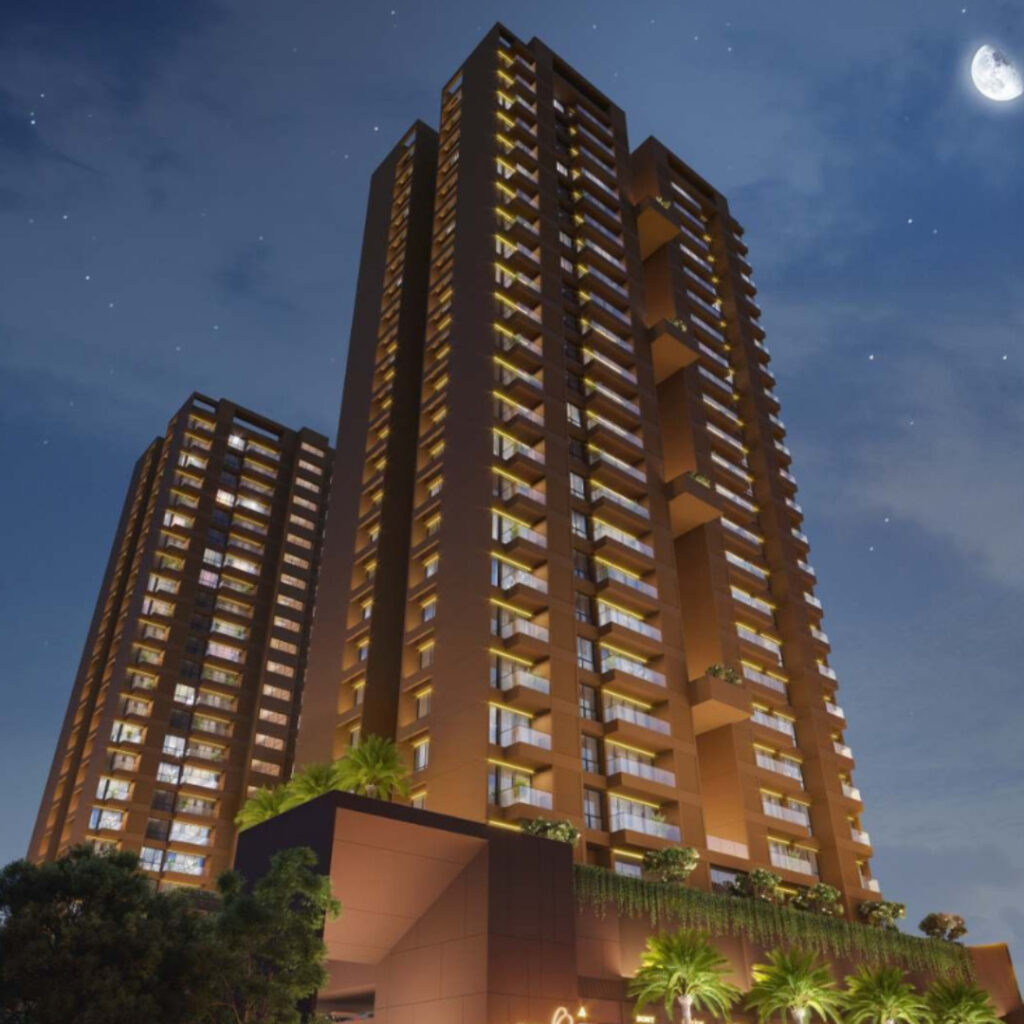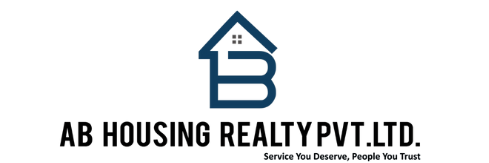VISION VANESSA
Vision Creative Group brings up the unique, elevated, and spectacular living spaces named “Vision Vanessa” in the heart of modern-day Pune. This contemporary architectural marvel truly infuses urbanity and sophistication in the form of art. The punctilious attention to these expansive residencies truly redefines the luxury living standards of the city. Exuberant, light-filled living spaces, a spectacular scenic city view from the balcony, adorable king-sized suites and master suites, a utility kitchen, the entire podium floor of amazing amenities, beautiful landscaping, and many other exceptional features rightly offer an exquisite living experience at Vision Vanessa.




